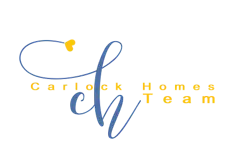OPEN HOUSE
Sat May 31, 11:00am - 2:00pm
Sun Jun 01, 12:00pm - 2:00pm
UPDATED:
Key Details
Property Type Single Family Home
Sub Type Single Family Residence
Listing Status Active
Purchase Type For Sale
Square Footage 2,927 sqft
Price per Sqft $196
Subdivision The Porches At Mobley Lake
MLS Listing ID 7567171
Style Farmhouse,Traditional
Bedrooms 4
Full Baths 3
Half Baths 1
Construction Status Resale
HOA Y/N Yes
Year Built 2023
Tax Year 2024
Lot Size 0.620 Acres
Acres 0.62
Property Sub-Type Single Family Residence
Source First Multiple Listing Service
Property Description
Think all homes in this neighborhood are the same? Think again. This move-in ready stunner has everything the builder didn't include – and then some.
Skip the dust, delays, and upgrade costs of new construction. At 837 Porches Way, the work's already done: custom landscaping, a privacy fence, a dreamy backyard retreat with a fire pit, lush garden beds, and plenty of space to actually enjoy outdoor living. Try finding that in a builder's lot.
Inside, you'll love the thoughtfully designed layout—far from the cookie-cutter floorplans nearby. The oversized kitchen is a standout feature with ample counter space, walk-in pantry, and room to host or gather. It flows seamlessly into the spacious living area filled with natural light and comfort.
With generously sized bedrooms, extra storage, and flexible spaces for working, relaxing, or entertaining, this home is packed with personality and practicality. It's lived-in just long enough to have all the kinks worked out, but still feels fresh, clean, and like new.
So why this home over the rest?
No waiting on construction timelines
No extra expense for a fence or yard upgrades
No sterile finishes—just charm, comfort, and actual character
A bigger yard, better layout, and lifestyle-ready
Don't settle for a blank slate when you can have the full picture. Come see why this home stands out in all the right ways.
Schedule your showing today and discover what “better than new” really means.
Location
State GA
County Gwinnett
Lake Name None
Rooms
Bedroom Description Oversized Master,Other
Other Rooms Shed(s)
Basement None
Dining Room Other
Interior
Interior Features Bookcases, Crown Molding, Double Vanity, Entrance Foyer, High Ceilings 9 ft Main, High Ceilings 9 ft Upper, Vaulted Ceiling(s), Walk-In Closet(s)
Heating Electric, Forced Air, Zoned
Cooling Ceiling Fan(s), Zoned
Flooring Carpet, Hardwood, Tile
Fireplaces Number 1
Fireplaces Type Family Room, Gas Log
Window Features Double Pane Windows
Appliance Dishwasher, Disposal, Gas Cooktop, Microwave, Self Cleaning Oven
Laundry In Hall, Laundry Room, Upper Level
Exterior
Exterior Feature Awning(s), Private Entrance, Rain Gutters, Storage
Parking Features Driveway, Garage, Garage Faces Front, Level Driveway
Garage Spaces 2.0
Fence Back Yard, Fenced, Wood
Pool None
Community Features Homeowners Assoc, Lake, Near Schools, Near Shopping, Playground, Pool, Sidewalks, Street Lights
Utilities Available Cable Available, Electricity Available, Natural Gas Available, Sewer Available, Underground Utilities, Water Available
Waterfront Description Pond
View Pool, Trees/Woods, Water
Roof Type Shingle
Street Surface Paved
Accessibility None
Handicap Access None
Porch Covered, Front Porch, Rear Porch
Total Parking Spaces 3
Private Pool false
Building
Lot Description Back Yard, Corner Lot, Front Yard, Landscaped, Level
Story Two
Foundation Slab
Sewer Septic Tank
Water Public
Architectural Style Farmhouse, Traditional
Level or Stories Two
Structure Type Brick Veneer,Cement Siding
New Construction No
Construction Status Resale
Schools
Elementary Schools Dacula
Middle Schools Dacula
High Schools Dacula
Others
HOA Fee Include Swim
Senior Community no
Restrictions true
Tax ID R5309 303
Acceptable Financing Cash, Conventional, FHA, VA Loan
Listing Terms Cash, Conventional, FHA, VA Loan
Financing no
Special Listing Condition None
Virtual Tour https://www.zillow.com/view-imx/06461abf-bc13-4e45-8dbc-bae8b9c1b8e5?setAttribution=mls&wl=true&initialViewType=pano&utm_source=dashboard





