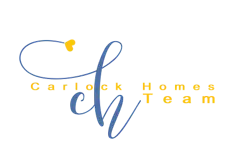OPEN HOUSE
Sat May 03, 11:00am - 1:00pm
UPDATED:
Key Details
Property Type Single Family Home
Sub Type Single Family Residence
Listing Status Active
Purchase Type For Sale
Square Footage 3,442 sqft
Price per Sqft $149
Subdivision Dacula Bluff
MLS Listing ID 7570784
Style Traditional
Bedrooms 5
Full Baths 4
Construction Status Resale
HOA Fees $340
HOA Y/N Yes
Originating Board First Multiple Listing Service
Year Built 2003
Annual Tax Amount $5,069
Tax Year 2024
Lot Size 10,890 Sqft
Acres 0.25
Property Sub-Type Single Family Residence
Property Description
This well-maintained home offers a spacious and versatile layout with 5 bedrooms and 4 full bathrooms. The main level features a master suite, additional bedroom, hardwood floors, formal dining room, breakfast area, living room with a cozy fireplace, and a bright white kitchen complete with granite countertops. Upstairs includes multiple bedrooms, including an oversized bedroom with flexible use potential. The partially finished basement adds additional square footage and includes a kitchenette and full bathroom, providing excellent functionality. Exterior upgrades include a new roof, new gutters, professional landscaping, and a large deck with plenty of room for entertaining. A sprinkler system services both the front and back yards, while the fenced backyard offers privacy and security. The garage features an epoxy floor, providing a clean and durable finish. This property combines timeless finishes with thoughtful updates, creating a move-in-ready home with lasting appeal.
Location
State GA
County Gwinnett
Lake Name None
Rooms
Bedroom Description Master on Main
Other Rooms None
Basement Daylight, Exterior Entry, Partial, Walk-Out Access
Main Level Bedrooms 2
Dining Room Separate Dining Room
Interior
Interior Features Double Vanity, High Ceilings 10 ft Main, High Speed Internet, Tray Ceiling(s), Vaulted Ceiling(s), Walk-In Closet(s)
Heating Central
Cooling Ceiling Fan(s), Central Air
Flooring Carpet, Hardwood, Tile
Fireplaces Number 1
Fireplaces Type Living Room
Window Features Double Pane Windows,Wood Frames
Appliance Dishwasher, Disposal, Electric Range, Microwave, Refrigerator
Laundry Laundry Room
Exterior
Exterior Feature Garden, Rain Gutters
Parking Features Driveway, Garage, Garage Faces Front, Kitchen Level
Garage Spaces 2.0
Fence Back Yard, Fenced, Wood
Pool None
Community Features None
Utilities Available Cable Available, Electricity Available, Natural Gas Available, Phone Available, Sewer Available, Water Available
Waterfront Description None
View Trees/Woods
Roof Type Composition
Street Surface Asphalt
Accessibility None
Handicap Access None
Porch Deck, Patio
Private Pool false
Building
Lot Description Back Yard, Front Yard, Landscaped, Sprinklers In Front, Sprinklers In Rear
Story Three Or More
Foundation Slab
Sewer Public Sewer
Water Public
Architectural Style Traditional
Level or Stories Three Or More
Structure Type Cement Siding,Wood Siding
New Construction No
Construction Status Resale
Schools
Elementary Schools Mulberry
Middle Schools Dacula
High Schools Dacula
Others
Senior Community no
Restrictions false
Tax ID R2001 515
Special Listing Condition None





