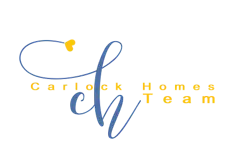OPEN HOUSE
Sat May 03, 12:00pm - 2:00pm
UPDATED:
Key Details
Property Type Single Family Home
Sub Type Single Family Residence
Listing Status Active
Purchase Type For Sale
Square Footage 4,695 sqft
Price per Sqft $153
Subdivision Legacy Park
MLS Listing ID 7571040
Style Traditional
Bedrooms 5
Full Baths 4
Construction Status Resale
HOA Fees $863
HOA Y/N Yes
Originating Board First Multiple Listing Service
Year Built 1997
Annual Tax Amount $6,515
Tax Year 2024
Lot Size 0.354 Acres
Acres 0.3541
Property Sub-Type Single Family Residence
Property Description
On the main level, there's also a guest bedroom, full bath, and laundry room for added convenience. Upstairs, you'll find two secondary bedrooms with a shared jack-and-jill bath, along with a generously sized primary suite featuring a separate sitting room. The primary bath is equally impressive with his-and-her vanities, a jetted tub, oversized walk-in shower with frameless glass, a private water closet, and dual walk-in closets. The finished terrace level offers even more living space with a fifth bedroom, office, playroom, second family room, and a full bath—ideal for multi-generational living, guests, or flexible work-from-home setups.
Additional features include hardwood floors on the main and upper levels, crown molding, updated lighting, hardware, and plumbing fixtures, EV charging plug in the garage, Nest thermostats, Wi-Fi enabled garage door openers, and a keyless entry front door. Living in Legacy Park means enjoying access to an incredible array of amenities including four pools, indoor and outdoor gyms, baseball and soccer fields, multiple playgrounds, four pickleball courts, ten tennis courts, an 18-hole disc golf course, an amphitheater, a scenic community lake, and 117 acres of walking trails. Winterthur even has its own pool and park, and Legacy Park hosts events year-round for residents of all ages to enjoy.
Location
State GA
County Cobb
Lake Name None
Rooms
Bedroom Description In-Law Floorplan,Oversized Master,Sitting Room
Other Rooms None
Basement Daylight, Finished, Finished Bath, Full, Interior Entry, Walk-Out Access
Main Level Bedrooms 1
Dining Room Seats 12+, Separate Dining Room
Interior
Interior Features Cathedral Ceiling(s), Coffered Ceiling(s), Crown Molding, Double Vanity, Entrance Foyer 2 Story, High Ceilings 9 ft Lower, High Ceilings 9 ft Main, High Ceilings 9 ft Upper, High Speed Internet, His and Hers Closets, Tray Ceiling(s), Walk-In Closet(s)
Heating Central, Natural Gas, Zoned
Cooling Ceiling Fan(s), Central Air, Electric, Zoned
Flooring Carpet, Ceramic Tile, Hardwood
Fireplaces Number 1
Fireplaces Type Family Room, Gas Log, Gas Starter
Window Features Double Pane Windows,Wood Frames
Appliance Dishwasher, Disposal, Electric Oven, Gas Cooktop, Gas Water Heater, Microwave, Refrigerator, Self Cleaning Oven
Laundry Laundry Room, Main Level
Exterior
Exterior Feature Private Yard, Rain Gutters, Rear Stairs
Parking Features Attached, Garage, Garage Door Opener, Garage Faces Side, Kitchen Level, Level Driveway, Electric Vehicle Charging Station(s)
Garage Spaces 2.0
Fence Back Yard, Fenced, Wood
Pool None
Community Features Clubhouse, Homeowners Assoc, Lake, Near Shopping, Near Trails/Greenway, Park, Pickleball, Playground, Pool, Sidewalks, Street Lights, Tennis Court(s)
Utilities Available Cable Available, Electricity Available, Natural Gas Available, Phone Available, Sewer Available, Underground Utilities, Water Available
Waterfront Description None
View Neighborhood, Trees/Woods
Roof Type Shingle
Street Surface Asphalt
Accessibility None
Handicap Access None
Porch Covered, Deck
Private Pool false
Building
Lot Description Back Yard, Front Yard, Level, Private, Sloped
Story Two
Foundation None
Sewer Public Sewer
Water Public
Architectural Style Traditional
Level or Stories Two
Structure Type Brick Front,Cement Siding
New Construction No
Construction Status Resale
Schools
Elementary Schools Big Shanty/Kennesaw
Middle Schools Awtrey
High Schools North Cobb
Others
HOA Fee Include Swim,Tennis
Senior Community no
Restrictions true
Acceptable Financing Cash, Conventional, VA Loan
Listing Terms Cash, Conventional, VA Loan
Special Listing Condition None
Virtual Tour https://www.zillow.com/view-imx/baaa5ba3-12b9-4bec-b0e3-74939e3d5061?setAttribution=mls&wl=true&initialViewType=pano&utm_source=dashboard





