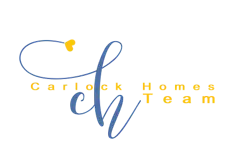UPDATED:
Key Details
Property Type Single Family Home
Sub Type Single Family Residence
Listing Status Active
Purchase Type For Sale
Square Footage 2,704 sqft
Price per Sqft $133
Subdivision Lake Arrowhead
MLS Listing ID 7578377
Style Cape Cod,Traditional
Bedrooms 5
Full Baths 3
Construction Status Resale
HOA Y/N Yes
Originating Board First Multiple Listing Service
Year Built 1985
Annual Tax Amount $731
Tax Year 2024
Lot Size 0.396 Acres
Acres 0.396
Property Sub-Type Single Family Residence
Property Description
Location
State GA
County Cherokee
Lake Name None
Rooms
Bedroom Description Master on Main,Split Bedroom Plan
Other Rooms None
Basement Daylight, Driveway Access, Exterior Entry, Finished, Finished Bath, Full
Main Level Bedrooms 1
Dining Room None
Interior
Interior Features Entrance Foyer, High Speed Internet, Vaulted Ceiling(s), Walk-In Closet(s)
Heating Electric, Heat Pump
Cooling Ceiling Fan(s), Central Air
Flooring Carpet, Hardwood, Vinyl
Fireplaces Number 1
Fireplaces Type Family Room
Window Features Wood Frames
Appliance Dishwasher, Dryer, Electric Range, Electric Water Heater, Microwave, Refrigerator, Washer
Laundry Electric Dryer Hookup, Laundry Room, Main Level, Mud Room
Exterior
Exterior Feature Private Yard
Parking Features Drive Under Main Level, Driveway, Garage, Garage Door Opener, Garage Faces Side, Level Driveway
Garage Spaces 1.0
Fence None
Pool None
Community Features Boating, Clubhouse, Country Club, Fishing, Gated, Golf, Homeowners Assoc, Lake, Park, Pool, Restaurant
Utilities Available Cable Available, Electricity Available, Phone Available, Sewer Available, Water Available
Waterfront Description None
View Mountain(s), Rural, Trees/Woods
Roof Type Composition
Street Surface Asphalt
Accessibility None
Handicap Access None
Porch Covered, Deck, Front Porch, Screened, Side Porch
Total Parking Spaces 4
Private Pool false
Building
Lot Description Back Yard, Front Yard, Level, Wooded
Story One and One Half
Foundation Block
Sewer Public Sewer
Water Public
Architectural Style Cape Cod, Traditional
Level or Stories One and One Half
Structure Type Wood Siding
New Construction No
Construction Status Resale
Schools
Elementary Schools R.M. Moore
Middle Schools Teasley
High Schools Cherokee
Others
HOA Fee Include Security,Swim,Tennis
Senior Community no
Restrictions false
Tax ID 22N18A 552
Special Listing Condition None





