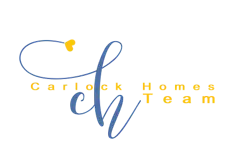UPDATED:
Key Details
Property Type Townhouse
Sub Type Townhouse
Listing Status Active
Purchase Type For Sale
Square Footage 1,731 sqft
Price per Sqft $155
Subdivision Lauren Parc
MLS Listing ID 7589439
Style Traditional,Townhouse
Bedrooms 3
Full Baths 3
Half Baths 1
Construction Status Resale
HOA Fees $275
HOA Y/N Yes
Year Built 2004
Annual Tax Amount $4,996
Tax Year 2023
Lot Size 7,840 Sqft
Acres 0.18
Property Sub-Type Townhouse
Source First Multiple Listing Service
Property Description
Key Features:
Spacious Living Area: An open-concept layout with abundant natural light, ideal for both relaxation and entertaining.
Modern Kitchen: Equipped with stainless steel appliances, ample cabinetry, catering to all your culinary needs.
Primary Suite: A generous bedroom featuring a spacious closet and an ensuite bathroom with a standing shower and a soaking tub.
Additional Bedrooms: Two well-sized bedrooms, each with a full bathroom with ample closet space, perfect for family, guests, or a home office.
Outdoor Space: A private patio area, ideal for morning coffee or evening relaxation.
Attached Garage: Provides secure parking and additional storage options.
Location
State GA
County Dekalb
Lake Name None
Rooms
Bedroom Description Roommate Floor Plan,Oversized Master
Other Rooms None
Basement None
Dining Room Great Room, Open Concept
Interior
Interior Features High Ceilings 10 ft Main
Heating Central
Cooling Central Air, Ceiling Fan(s)
Flooring Carpet, Laminate, Other
Fireplaces Number 1
Fireplaces Type Electric
Window Features None
Appliance Dishwasher, Dryer, Disposal, Electric Cooktop, Refrigerator, Microwave, Washer
Laundry Main Level
Exterior
Exterior Feature Balcony
Parking Features Garage Door Opener, Garage, Garage Faces Front, Driveway
Garage Spaces 1.0
Fence None
Pool None
Community Features Homeowners Assoc, Other, Dog Park, Sidewalks
Utilities Available Cable Available, Electricity Available
Waterfront Description None
View City
Roof Type Composition
Street Surface Asphalt
Accessibility None
Handicap Access None
Porch Deck
Total Parking Spaces 1
Private Pool false
Building
Lot Description Other
Story Three Or More
Foundation Slab
Sewer Public Sewer
Water Public
Architectural Style Traditional, Townhouse
Level or Stories Three Or More
Structure Type Other
New Construction No
Construction Status Resale
Schools
Elementary Schools Peachcrest
Middle Schools Mary Mcleod Bethune
High Schools Towers
Others
HOA Fee Include Maintenance Grounds,Water,Sewer,Trash
Senior Community no
Restrictions true
Tax ID 15 185 13 016
Ownership Fee Simple
Financing yes
Special Listing Condition None





