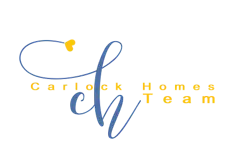UPDATED:
Key Details
Property Type Single Family Home
Sub Type Single Family Residence
Listing Status Active
Purchase Type For Sale
Square Footage 2,897 sqft
Price per Sqft $310
Subdivision Shenandoah Estates
MLS Listing ID 7591992
Style Traditional
Bedrooms 5
Full Baths 4
Half Baths 2
Construction Status Resale
HOA Y/N No
Year Built 1970
Annual Tax Amount $8,961
Tax Year 2024
Lot Size 0.420 Acres
Acres 0.42
Property Sub-Type Single Family Residence
Source First Multiple Listing Service
Property Description
The heart of the home is a custom-designed chef's kitchen, bathed in natural light from overhead skylights and perfect for entertaining. The luxurious primary suite is a true retreat, featuring its own skylight with blackout blinds, and a spa-inspired bath with dual shower heads, a rain shower, and an infrared therapy jacuzzi—your own private sanctuary. Additional highlights include: Elegant hardwood floors throughout, Brand new driveway with extra parking space, Insulated 2-car garage with custom door, and Abundant storage space for your lifestyle just minutes to Perimeter Mall, Dunwoody Village, I-285, GA 400, hospitals, shopping, dining, and places of worship this is more than just a house—it's a lifestyle upgrade. Don't miss your opportunity to own this meticulously renovated Dunwoody dream home.
Location
State GA
County Dekalb
Lake Name None
Rooms
Bedroom Description Other
Other Rooms None
Basement None
Dining Room Open Concept
Interior
Interior Features Double Vanity
Heating Central, Forced Air, Natural Gas, Zoned
Cooling Ceiling Fan(s), Central Air, Dual, Electric, Zoned
Flooring Luxury Vinyl, Wood
Fireplaces Type None
Window Features Double Pane Windows,Insulated Windows
Appliance Dishwasher, Disposal, Gas Cooktop, Gas Oven, Gas Water Heater, Microwave, Range Hood, Refrigerator
Laundry Laundry Room, Lower Level
Exterior
Exterior Feature Private Yard, Rain Gutters
Parking Features Attached, Garage, Garage Faces Front
Garage Spaces 2.0
Fence Back Yard, Chain Link
Pool None
Community Features None
Utilities Available Cable Available, Electricity Available, Natural Gas Available, Sewer Available, Underground Utilities, Water Available
Waterfront Description None
View Trees/Woods
Roof Type Composition,Shingle
Street Surface Asphalt
Accessibility None
Handicap Access None
Porch Covered, Deck
Private Pool false
Building
Lot Description Back Yard, Front Yard, Landscaped, Wooded
Story One and One Half
Foundation Block, Slab
Sewer Public Sewer
Water Public
Architectural Style Traditional
Level or Stories One and One Half
Structure Type Brick,Cement Siding
New Construction No
Construction Status Resale
Schools
Elementary Schools Dunwoody
Middle Schools Peachtree
High Schools Dunwoody
Others
Senior Community no
Restrictions false
Tax ID 18 360 01 055
Special Listing Condition None





