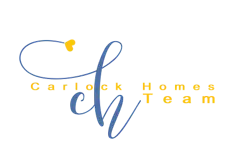UPDATED:
Key Details
Property Type Single Family Home
Sub Type Single Family Residence
Listing Status Active
Purchase Type For Sale
Square Footage 1,668 sqft
Price per Sqft $224
MLS Listing ID 7635069
Style Ranch
Bedrooms 4
Full Baths 3
Construction Status Resale
HOA Y/N No
Year Built 1964
Annual Tax Amount $3,194
Tax Year 2024
Lot Size 0.260 Acres
Acres 0.26
Property Sub-Type Single Family Residence
Source First Multiple Listing Service
Property Description
Location
State GA
County Dekalb
Area None
Lake Name None
Rooms
Bedroom Description None
Other Rooms None
Basement Daylight
Main Level Bedrooms 3
Dining Room Open Concept
Kitchen Breakfast Bar, Cabinets White
Interior
Interior Features Other
Heating Central
Cooling Ceiling Fan(s)
Flooring Luxury Vinyl
Fireplaces Number 1
Fireplaces Type Electric
Equipment None
Window Features None
Appliance Dishwasher, Gas Range
Laundry In Hall
Exterior
Exterior Feature None
Parking Features Garage
Garage Spaces 1.0
Fence None
Pool None
Community Features None
Utilities Available Cable Available, Electricity Available, Natural Gas Available, Phone Available
Waterfront Description None
View Y/N Yes
View City
Roof Type Composition
Street Surface Asphalt
Accessibility None
Handicap Access None
Porch Deck
Private Pool false
Building
Lot Description Back Yard
Story Two
Foundation See Remarks
Sewer Public Sewer
Water Public
Architectural Style Ranch
Level or Stories Two
Structure Type Brick
Construction Status Resale
Schools
Elementary Schools Jolly
Middle Schools Freedom - Dekalb
High Schools Clarkston
Others
Senior Community no
Restrictions false
Tax ID 18 068 06 033
Ownership Fee Simple
Financing no





