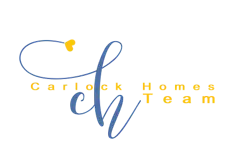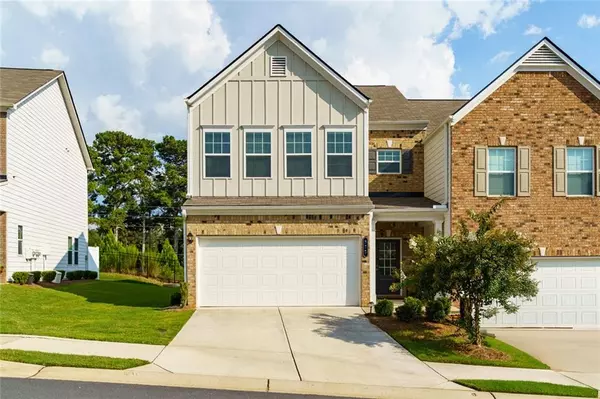UPDATED:
Key Details
Property Type Townhouse
Sub Type Townhouse
Listing Status Active
Purchase Type For Sale
Square Footage 2,240 sqft
Price per Sqft $178
Subdivision Chelsea
MLS Listing ID 7636401
Style Ranch
Bedrooms 3
Full Baths 2
Half Baths 1
Construction Status Resale
HOA Fees $445/qua
HOA Y/N Yes
Year Built 2021
Annual Tax Amount $4,008
Tax Year 2024
Lot Size 1,306 Sqft
Acres 0.03
Property Sub-Type Townhouse
Source First Multiple Listing Service
Property Description
Step inside to an open floor plan, with a gourmet kitchen that features sleek countertops, top-of-the-line appliances, and ample cabinetry, making it perfect for both casual meals and entertaining guests.
Upstairs, the generous master suite offers a tranquil retreat with a walk-in closet and a spa-like en-suite bath complete with a double vanity. Two additional bedrooms share a full bath, offering privacy and comfort for family members or guests.
Don't miss out on the opportunity to own this pristine townhome in one of the area's most sought-after neighborhoods!
Location
State GA
County Cherokee
Area Chelsea
Lake Name None
Rooms
Bedroom Description Oversized Master,Sitting Room
Other Rooms None
Basement None
Dining Room Great Room
Kitchen Kitchen Island, Stone Counters, Pantry, View to Family Room
Interior
Interior Features Other
Heating Natural Gas
Cooling Central Air
Flooring Carpet, Luxury Vinyl
Fireplaces Number 1
Fireplaces Type Electric
Equipment None
Window Features Double Pane Windows
Appliance Microwave, Refrigerator, Electric Oven, Electric Cooktop, Electric Range
Laundry Laundry Room, Upper Level
Exterior
Exterior Feature Other
Parking Features Garage
Garage Spaces 2.0
Fence None
Pool None
Community Features None
Utilities Available Electricity Available, Cable Available, Phone Available, Sewer Available, Underground Utilities, Water Available
Waterfront Description None
View Y/N Yes
View Neighborhood
Roof Type Shingle,Composition
Street Surface Asphalt
Accessibility None
Handicap Access None
Porch Patio
Total Parking Spaces 4
Private Pool false
Building
Lot Description Back Yard, Level
Story Two
Foundation Slab
Sewer Public Sewer
Water Public
Architectural Style Ranch
Level or Stories Two
Structure Type Other
Construction Status Resale
Schools
Elementary Schools Johnston
Middle Schools Mill Creek
High Schools River Ridge
Others
HOA Fee Include Maintenance Grounds,Maintenance Structure,Trash
Senior Community no
Restrictions true
Tax ID 15N16K 048
Ownership Fee Simple
Acceptable Financing Cash, Conventional, FHA, VA Loan
Listing Terms Cash, Conventional, FHA, VA Loan
Financing yes
Virtual Tour https://www.zillow.com/view-imx/0aadda0d-36a1-42e4-a582-ee397c6442b6?setAttribution=mls&wl=true&initialViewType=pano&utm_source=dashboard





