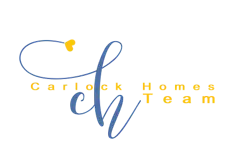Open House
Sat Aug 30, 2:00pm - 4:00pm
UPDATED:
Key Details
Property Type Single Family Home
Sub Type Single Family Residence
Listing Status Active
Purchase Type For Sale
Square Footage 2,373 sqft
Price per Sqft $235
Subdivision Riverstone Plantation
MLS Listing ID 7638439
Style Traditional
Bedrooms 4
Full Baths 2
Half Baths 1
Construction Status Resale
HOA Fees $850/ann
HOA Y/N Yes
Year Built 2004
Annual Tax Amount $4,360
Tax Year 2024
Lot Size 0.540 Acres
Acres 0.54
Property Sub-Type Single Family Residence
Source First Multiple Listing Service
Property Description
The two-story entry foyer opens into a separate dining room, perfect for gatherings. The main level features freshly resurfaced hardwood floors and a spacious kitchen complete with a central island, pantry, breakfast area with bay windows, and a built-in desk. A laundry room sits conveniently off the kitchen. The kitchen flows into the fireside family room and opens onto the oversized back deck, overlooking a gently sloping backyard. The back deck and stairs were newly built in 2024. Made from Trex material and made to last for many, many years to come. This will certainly become your favorite spot.
Upstairs, new carpet extends throughout. The primary suite offers a spa-like bath with dual vanities, a soaking tub, glass shower, and an oversized walk-in closet. One bedroom features a charming corner window seat with built-in storage, while another has a private connecting door to the updated second bathroom, which now includes fresh paint and new shower tile. The fourth bedroom is oversized and would make a perfect playroom, craft room or even an office.
Additional highlights include a 2-car garage, a level driveway with extra parking, and access to neighborhood amenities including a pool, tennis courts, and playgrounds.
All this in a prime location just minutes from Lake Lanier, schools, shopping, and dining. A true move-in ready home in one of Gainesville's most desirable communities.
Location
State GA
County Forsyth
Area Riverstone Plantation
Lake Name None
Rooms
Bedroom Description Other
Other Rooms None
Basement Bath/Stubbed, Daylight, Exterior Entry, Full, Unfinished
Dining Room Separate Dining Room
Kitchen Breakfast Room, Cabinets Stain, Kitchen Island, Other Surface Counters, Pantry, Solid Surface Counters, View to Family Room
Interior
Interior Features Disappearing Attic Stairs, Entrance Foyer, Entrance Foyer 2 Story, High Ceilings 9 ft Lower, High Ceilings 9 ft Main, High Ceilings 9 ft Upper, Tray Ceiling(s), Walk-In Closet(s)
Heating Central, Natural Gas, Zoned
Cooling Ceiling Fan(s), Central Air, Electric
Flooring Carpet, Hardwood
Fireplaces Number 1
Fireplaces Type Factory Built, Family Room
Equipment None
Window Features Double Pane Windows
Appliance Dishwasher, Gas Oven, Gas Range, Microwave, Range Hood
Laundry In Hall, Laundry Room, Main Level
Exterior
Exterior Feature Private Entrance
Parking Features Attached, Driveway, Garage, Garage Faces Front, Kitchen Level, Level Driveway
Garage Spaces 2.0
Fence None
Pool None
Community Features Clubhouse, Homeowners Assoc, Playground, Pool, Sidewalks, Street Lights, Tennis Court(s)
Utilities Available Cable Available, Electricity Available, Natural Gas Available, Phone Available, Underground Utilities, Water Available
Waterfront Description None
View Y/N Yes
View Other
Roof Type Composition
Street Surface Paved
Accessibility None
Handicap Access None
Porch Covered, Deck, Front Porch, Wrap Around
Total Parking Spaces 4
Private Pool false
Building
Lot Description Back Yard, Front Yard, Landscaped, Sloped
Story Three Or More
Foundation Concrete Perimeter
Sewer Septic Tank
Water Public
Architectural Style Traditional
Level or Stories Three Or More
Structure Type Frame,Stone
Construction Status Resale
Schools
Elementary Schools Chestatee
Middle Schools Little Mill
High Schools East Forsyth
Others
HOA Fee Include Swim,Tennis
Senior Community no
Restrictions false
Tax ID 293 150
Acceptable Financing Cash, Conventional
Listing Terms Cash, Conventional
Virtual Tour https://www.zillow.com/view-imx/9eaefae4-968e-41c4-a826-bef231380ea3?wl=true&setAttribution=mls&initialViewType=pano





