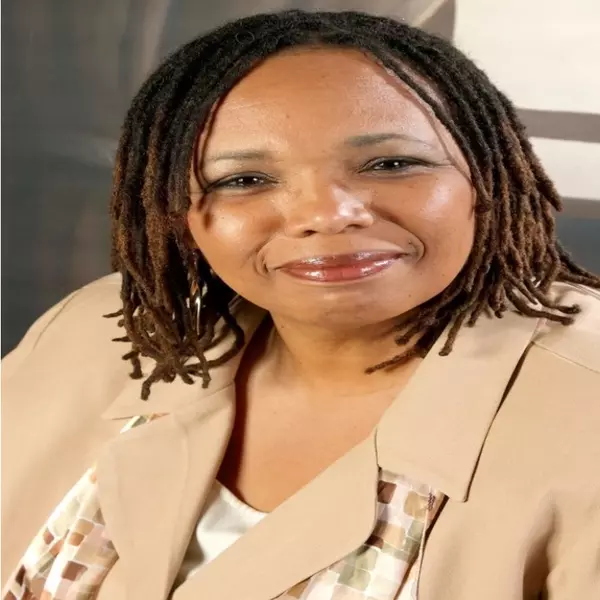For more information regarding the value of a property, please contact us for a free consultation.
Key Details
Sold Price $564,250
Property Type Single Family Home
Sub Type Single Family Residence
Listing Status Sold
Purchase Type For Sale
Square Footage 2,493 sqft
Price per Sqft $226
Subdivision Brookdale Park
MLS Listing ID 6945063
Sold Date 02/11/22
Style Traditional
Bedrooms 4
Full Baths 3
Construction Status Resale
HOA Y/N No
Year Built 1962
Annual Tax Amount $5,406
Tax Year 2020
Lot Size 0.400 Acres
Acres 0.4
Property Sub-Type Single Family Residence
Property Description
Welcome Home! Charming mid-century 4 bedroom 3 full bathroom home in the sought after community of Brookdale Park! This amazing home features classic architecture, updated chefs kitchen with new granite countertops, lots of cabinet space, family room view! Lush real hardwood flooring throughout! New exterior shutters and well-maintained exterior. Split bedroom plan offers a private suite on the terrace level perfect for teens/in-laws. Custom closet systems, updated bathrooms, vaulted ceiling, screened patio. You have to see all this home! Hurry before this home is SOLD! Excellent location, with easy access I85 and I285. Nearby shops and amenities include, park access for walking and hiking, Lakeside High School system, Great private schools close, Golf and Country clubs, and more! Optional Swim/Tennis association to join, sports and associations for the kids. Look no further, this home has everything you need!
Location
State GA
County Dekalb
Lake Name None
Rooms
Bedroom Description Roommate Floor Plan, Split Bedroom Plan
Other Rooms Shed(s), Other
Basement Daylight, Driveway Access, Exterior Entry, Finished, Full, Interior Entry
Dining Room Separate Dining Room
Interior
Interior Features Beamed Ceilings, Entrance Foyer, High Speed Internet
Heating Forced Air, Natural Gas, Zoned
Cooling Ceiling Fan(s), Central Air, Whole House Fan, Zoned
Flooring Hardwood, Laminate
Fireplaces Number 1
Fireplaces Type Gas Starter, Master Bedroom
Window Features Insulated Windows, Shutters, Skylight(s)
Appliance Dishwasher, Disposal, Gas Cooktop, Gas Oven, Tankless Water Heater
Laundry Laundry Room
Exterior
Exterior Feature Awning(s), Garden
Parking Features Carport, Covered, Driveway, Kitchen Level
Fence Back Yard
Pool None
Community Features Sidewalks, Street Lights, Other
Utilities Available Cable Available, Electricity Available, Natural Gas Available, Sewer Available, Water Available
Waterfront Description None
View Other
Roof Type Composition, Ridge Vents
Street Surface Paved
Accessibility None
Handicap Access None
Porch Covered, Front Porch, Patio, Rear Porch
Total Parking Spaces 2
Building
Lot Description Back Yard, Front Yard, Sloped, Wooded
Story Multi/Split
Foundation Block, Brick/Mortar, Concrete Perimeter
Sewer Public Sewer
Water Public
Architectural Style Traditional
Level or Stories Multi/Split
Structure Type Brick 4 Sides
New Construction No
Construction Status Resale
Schools
Elementary Schools Hawthorne - Dekalb
Middle Schools Henderson - Dekalb
High Schools Lakeside - Dekalb
Others
Senior Community no
Restrictions false
Tax ID 18 232 09 007
Special Listing Condition None
Read Less Info
Want to know what your home might be worth? Contact us for a FREE valuation!

Our team is ready to help you sell your home for the highest possible price ASAP

Bought with PalmerHouse Properties




