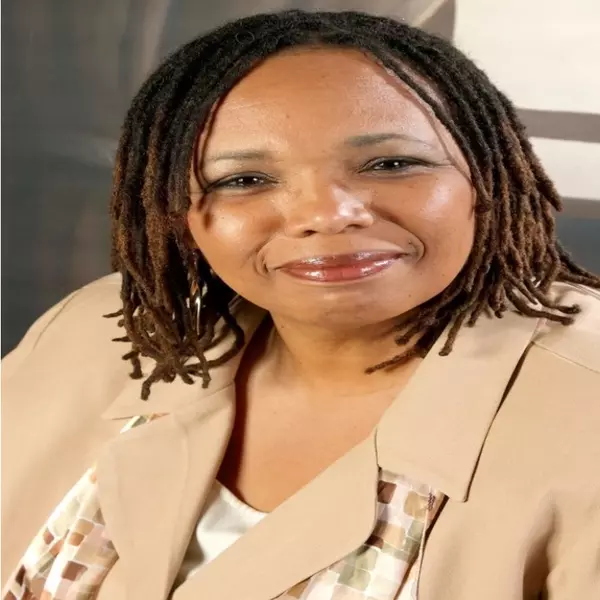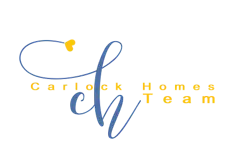For more information regarding the value of a property, please contact us for a free consultation.
Key Details
Sold Price $650,000
Property Type Single Family Home
Sub Type Single Family Residence
Listing Status Sold
Purchase Type For Sale
Square Footage 2,340 sqft
Price per Sqft $277
MLS Listing ID 7177718
Sold Date 03/27/23
Style Ranch, Traditional
Bedrooms 3
Full Baths 2
Construction Status Resale
HOA Y/N No
Originating Board First Multiple Listing Service
Year Built 1998
Annual Tax Amount $1,687
Tax Year 2022
Lot Size 17.090 Acres
Acres 17.09
Property Sub-Type Single Family Residence
Property Description
17.09 Acre, 3 bedroom, 2 bath ranch with inground pool and 1736 sq ft workshop/barn. Newly painted interior. Hardwood flooring in most areas w/ ceramic tile in baths, side foyer, kitchen, laundry & sunroom area. Side entry garage w/entrance into side foyer & separate entrance into spacious laundry room w/mud sink & an abundance of cabinetry for storage. Kitchen features stainless steel wall oven & microwave, dishwasher, solid surface countertops, island w/ view to vaulted great room w/fireplace & gas logs. Formal dining w/ vaulted ceiling. 3rd bedroom has been converted into a sunroom but can be changed back. Huge master bedroom features 10 ft trey ceilings, walk in closet. Master bath has walk-in ceramic shower, double vanities & whirlpool tub. Inground 18.5x40 vinyl pool is concrete block fence for privacy. Plantation shutters throughout, security system, surround sound & in-house generator. Side entry double garage & single garage in basement both have auto openers. Unfinished basement has separate driveway & is stubbed for bath. Perimeter of the property is fenced. Three spring fed ponds were stocked a couple of years ago. Move your business into 1736 sq ft workshop/outbuilding w/three garage doors, lean to, office, bath, electricity, water & air compressor. Natural gas heat, water heater & fireplace logs. Underground utilities from workshop back to home.
Location
State GA
County Gordon
Lake Name None
Rooms
Bedroom Description Master on Main
Other Rooms Outbuilding, Workshop
Basement Bath/Stubbed, Boat Door, Exterior Entry, Full, Interior Entry, Unfinished
Main Level Bedrooms 3
Dining Room Seats 12+, Separate Dining Room
Interior
Interior Features Cathedral Ceiling(s), Crown Molding, Disappearing Attic Stairs, Tray Ceiling(s), Vaulted Ceiling(s), Walk-In Closet(s)
Heating Central, Heat Pump, Natural Gas
Cooling Ceiling Fan(s), Central Air, Heat Pump
Flooring Ceramic Tile, Hardwood
Fireplaces Number 1
Fireplaces Type Gas Log, Gas Starter, Great Room
Window Features Insulated Windows, Plantation Shutters
Appliance Dishwasher, Electric Cooktop, Electric Oven, Gas Water Heater, Microwave
Laundry Laundry Room, Main Level, Sink
Exterior
Exterior Feature Private Front Entry, Private Rear Entry, Rain Gutters
Parking Features Drive Under Main Level, Garage, Garage Door Opener, Garage Faces Side, Kitchen Level
Garage Spaces 2.0
Fence Back Yard, Fenced, Wood
Pool In Ground, Vinyl
Community Features None
Utilities Available Electricity Available, Natural Gas Available, Underground Utilities, Water Available
Waterfront Description Pond
View Rural
Roof Type Composition, Shingle
Street Surface Asphalt, Paved
Accessibility None
Handicap Access None
Porch Covered, Front Porch, Patio
Total Parking Spaces 3
Private Pool true
Building
Lot Description Back Yard, Farm, Pond on Lot, Pasture, Private, Spring On Lot
Story One
Foundation Concrete Perimeter, Slab
Sewer Septic Tank
Water Public
Architectural Style Ranch, Traditional
Level or Stories One
Structure Type HardiPlank Type, Stone
New Construction No
Construction Status Resale
Schools
Elementary Schools Sonoraville
Middle Schools Red Bud
High Schools Sonoraville
Others
Senior Community no
Restrictions false
Tax ID 078 198
Special Listing Condition None
Read Less Info
Want to know what your home might be worth? Contact us for a FREE valuation!

Our team is ready to help you sell your home for the highest possible price ASAP

Bought with Flipper McDaniel & Assoicates




