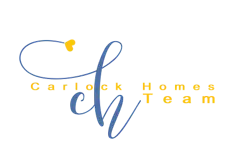For more information regarding the value of a property, please contact us for a free consultation.
Key Details
Sold Price $270,000
Property Type Single Family Home
Sub Type Single Family Residence
Listing Status Sold
Purchase Type For Sale
Square Footage 1,660 sqft
Price per Sqft $162
MLS Listing ID 7171690
Sold Date 03/28/23
Style Ranch
Bedrooms 2
Full Baths 2
Construction Status Resale
HOA Y/N No
Originating Board First Multiple Listing Service
Year Built 1963
Annual Tax Amount $227
Tax Year 2022
Lot Size 1.200 Acres
Acres 1.2
Property Sub-Type Single Family Residence
Property Description
This 4sided Brick home is well cared for and just need some tender loving care. This freshly painted home features: originally a 3 bedrooms but now a 2 large size bedrooms with 2 full bathrooms, formal Dining room, Livingroom, Den, eat-in area next to kitchen, Original Hardwood floors, Central Vac with extra outlet in Carport and in basement, One year old Electric water Heater, 8year old Central Air Conditioning system, all windows are storm windows except 3 in the Den to the left are insulated windows, yard has Zoysia Grass - very pretty in the Spring time. Home is Sold As Is. Home wont last long in the market so hurry to this one. Thanks for showing.
Location
State GA
County Cobb
Lake Name None
Rooms
Bedroom Description Master on Main, Split Bedroom Plan
Other Rooms Outbuilding, Workshop
Basement Exterior Entry, Interior Entry, Partial, Unfinished
Main Level Bedrooms 2
Dining Room Separate Dining Room
Interior
Interior Features Central Vacuum, His and Hers Closets
Heating Central, Natural Gas
Cooling Ceiling Fan(s), Central Air
Flooring Carpet, Hardwood
Fireplaces Type None
Window Features Insulated Windows, Storm Window(s)
Appliance Dishwasher, Electric Cooktop, Electric Water Heater
Laundry In Basement, In Kitchen
Exterior
Exterior Feature Garden
Parking Features Carport, Detached
Fence Chain Link
Pool None
Community Features Near Schools, Near Shopping, Other
Utilities Available Electricity Available, Natural Gas Available, Phone Available, Water Available
Waterfront Description None
View City
Roof Type Composition
Street Surface Gravel, Paved
Accessibility Accessible Bedroom, Central Living Area, Common Area
Handicap Access Accessible Bedroom, Central Living Area, Common Area
Porch Side Porch
Private Pool false
Building
Lot Description Back Yard, Front Yard, Wooded
Story One
Foundation Block, Brick/Mortar, Concrete Perimeter
Sewer Septic Tank
Water Public
Architectural Style Ranch
Level or Stories One
Structure Type Brick 4 Sides
New Construction No
Construction Status Resale
Schools
Elementary Schools Austell
Middle Schools Garrett
High Schools Mceachern
Others
Senior Community no
Restrictions false
Tax ID 18013400040
Ownership Fee Simple
Special Listing Condition None
Read Less Info
Want to know what your home might be worth? Contact us for a FREE valuation!

Our team is ready to help you sell your home for the highest possible price ASAP

Bought with Joygle Real Estate




