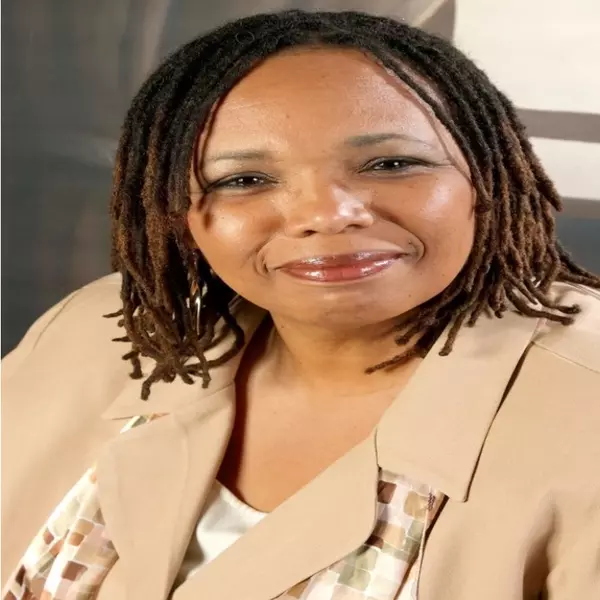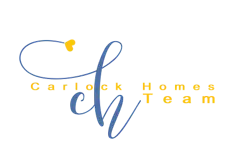For more information regarding the value of a property, please contact us for a free consultation.
Key Details
Sold Price $387,000
Property Type Single Family Home
Sub Type Single Family Residence
Listing Status Sold
Purchase Type For Sale
Square Footage 3,281 sqft
Price per Sqft $117
MLS Listing ID 7317446
Sold Date 03/15/24
Style Traditional
Bedrooms 5
Full Baths 3
Construction Status Resale
HOA Fees $345
HOA Y/N No
Originating Board First Multiple Listing Service
Year Built 1991
Annual Tax Amount $3,191
Tax Year 2023
Lot Size 0.320 Acres
Acres 0.32
Property Sub-Type Single Family Residence
Property Description
Welcome to this 5 bedroom, 3 bathroom home located in the desirable Sweetwater Oaks community of Lawrenceville. As you enter, you're greeted by vaulted ceilings and beautiful hardwood floors throughout the family room and dining room, creating an elegant and inviting atmosphere. The main level boasts a fireside family room with vaulted ceilings, providing a cozy space to relax and unwind. From here, you can access the back deck, perfect for enjoying outdoor gatherings and taking in the scenic views. The separate dining room offers a formal setting for hosting dinner parties and special occasions. The kitchen is equipped with wooden cabinets and a large eat-in area, providing ample storage and a delightful space for casual dining. The kitchen also offers a view to the family room, allowing for seamless interaction with guests while preparing meals. The Primary Suite is a true retreat, featuring tray ceilings, a spacious walk-in closet, and a luxurious bathroom complete with double vanities, a soaking tub, and a separate shower. Two additional bedrooms on the main level share a well-appointed hall bathroom. Downstairs, you'll find a convenient laundry closet, two more bedrooms, a full bathroom, and an additional family room with a bar area, including a sink. This lower level is perfect for entertaining guests or can be used as a private living space for guests. The two-car garage provides ample parking space and additional storage options. Outside on the back deck you can enjoy the expansive yard, offering plenty of room for outdoor activities and entertaining. Residents of Sweetwater Oaks also have access to the community pool during the summertime, providing a refreshing retreat on hot days. Don't miss the opportunity to make this beautiful home in Sweetwater Oaks your own. Contact us today to schedule a viewing and experience the charm and comfort it has to offer.
Location
State GA
County Gwinnett
Lake Name None
Rooms
Bedroom Description Split Bedroom Plan
Other Rooms None
Basement Driveway Access, Exterior Entry, Finished, Finished Bath, Full
Dining Room Open Concept, Separate Dining Room
Interior
Interior Features Entrance Foyer, High Ceilings 10 ft Main, High Speed Internet, Tray Ceiling(s), Walk-In Closet(s), Wet Bar
Heating Central
Cooling Ceiling Fan(s), Central Air
Flooring Carpet, Ceramic Tile, Hardwood, Laminate
Fireplaces Number 1
Fireplaces Type Factory Built, Family Room
Window Features None
Appliance Dishwasher, Gas Range
Laundry In Basement, Laundry Closet
Exterior
Exterior Feature Rain Gutters, Rear Stairs
Parking Features Attached, Driveway, Garage, Garage Faces Front
Garage Spaces 2.0
Fence None
Pool None
Community Features Homeowners Assoc, Pool, Sidewalks, Street Lights
Utilities Available Cable Available, Electricity Available, Natural Gas Available, Phone Available, Water Available
Waterfront Description None
View Other
Roof Type Composition
Street Surface Asphalt
Accessibility None
Handicap Access None
Porch Deck, Front Porch
Total Parking Spaces 4
Private Pool false
Building
Lot Description Back Yard, Front Yard
Story Multi/Split
Foundation Slab
Sewer Public Sewer
Water Public
Architectural Style Traditional
Level or Stories Multi/Split
Structure Type Brick Front,Cement Siding
New Construction No
Construction Status Resale
Schools
Elementary Schools Kanoheda
Middle Schools Sweetwater
High Schools Berkmar
Others
HOA Fee Include Maintenance Grounds,Reserve Fund,Swim,Tennis
Senior Community no
Restrictions false
Tax ID R7040 232
Ownership Fee Simple
Acceptable Financing Cash, Conventional
Listing Terms Cash, Conventional
Financing no
Special Listing Condition None
Read Less Info
Want to know what your home might be worth? Contact us for a FREE valuation!

Our team is ready to help you sell your home for the highest possible price ASAP

Bought with Maximum One Greater Atlanta Realtors




