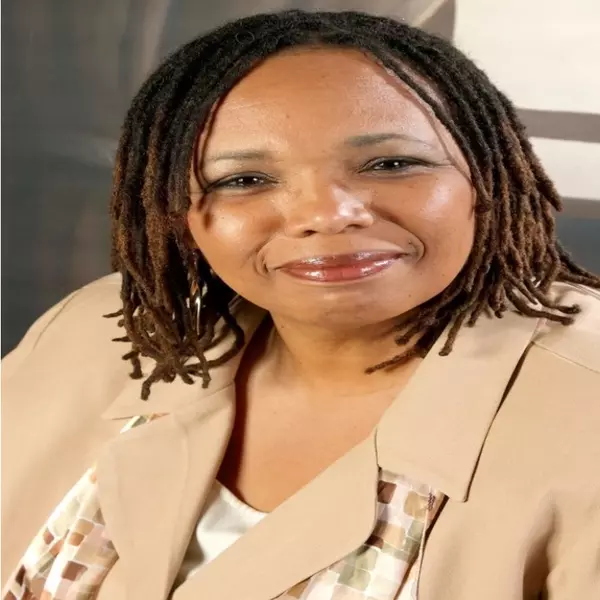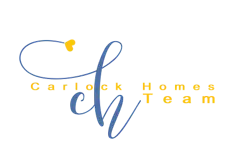For more information regarding the value of a property, please contact us for a free consultation.
Key Details
Sold Price $627,500
Property Type Single Family Home
Sub Type Single Family Residence
Listing Status Sold
Purchase Type For Sale
Square Footage 3,709 sqft
Price per Sqft $169
Subdivision The Capitol At Senator
MLS Listing ID 7390440
Sold Date 07/26/24
Style Craftsman
Bedrooms 5
Full Baths 4
Half Baths 1
Construction Status Resale
HOA Fees $688
HOA Y/N Yes
Originating Board First Multiple Listing Service
Year Built 2005
Annual Tax Amount $1,532
Tax Year 2023
Lot Size 0.650 Acres
Acres 0.65
Property Sub-Type Single Family Residence
Property Description
Welcome to this stunning 5-bedroom, 4.5-bathroom home, where charm meets modern comfort. The beautifully landscaped front yard and inviting front porch set the stage for what lies within. Step inside to a warm and welcoming foyer that flows into a spacious dining room and living room, perfect for entertaining guests or enjoying quiet evenings at home.
The heart of this home is the kitchen, featuring elegant Corian countertops and a convenient butler's pantry. The open layout seamlessly connects the kitchen to the breakfast area and the cozy family room, making it ideal for both everyday living and special gatherings.
The main level hosts a luxurious primary ensuite, complete with a separate tub and shower, and his and her vanities, providing a serene retreat. Upstairs, you'll find four generously sized bedrooms and three full bathrooms, offering ample space and privacy for everyone.
Step outside to your private backyard oasis, featuring a sparkling saltwater pool, perfect for relaxing and unwinding. A well-equipped workshop is also tucked away on the property, providing space for hobbies and projects.
Recent updates include kitchen appliances that are only 2-3 years old, a new pool pump installed in 2023, and multiple modern light fixtures. The water heater is just 3 years old, and the saltwater pool was installed in 2017. This meticulously maintained home is ready for you to move in and start creating memories.
Discounted rate options may be available for qualified buyers of this home.
Schedule a tour TODAY!
Location
State GA
County Paulding
Lake Name None
Rooms
Bedroom Description Master on Main,Other
Other Rooms Workshop
Basement None
Main Level Bedrooms 1
Dining Room Separate Dining Room
Interior
Interior Features Double Vanity, Entrance Foyer, Recessed Lighting, Tray Ceiling(s), Walk-In Closet(s)
Heating Central, Natural Gas
Cooling Central Air
Flooring Carpet, Ceramic Tile, Other
Fireplaces Number 1
Fireplaces Type Family Room
Window Features None
Appliance Dishwasher, Dryer, Gas Range, Microwave, Refrigerator, Washer
Laundry Laundry Room, Main Level
Exterior
Exterior Feature Storage, Other
Parking Features Garage, Garage Faces Front
Garage Spaces 2.0
Fence Back Yard
Pool In Ground, Salt Water
Community Features Clubhouse, Pool, Tennis Court(s), Other
Utilities Available Electricity Available, Natural Gas Available, Water Available
Waterfront Description None
View Other
Roof Type Composition
Street Surface Paved
Accessibility None
Handicap Access None
Porch Covered, Front Porch, Patio
Private Pool false
Building
Lot Description Back Yard, Front Yard, Landscaped, Other
Story Two
Foundation Slab
Sewer Septic Tank
Water Public
Architectural Style Craftsman
Level or Stories Two
Structure Type Stone,Wood Siding,Other
New Construction No
Construction Status Resale
Schools
Elementary Schools Burnt Hickory
Middle Schools Sammy Mcclure Sr.
High Schools North Paulding
Others
Senior Community no
Restrictions false
Tax ID 047989
Acceptable Financing Cash, Conventional, FHA, VA Loan
Listing Terms Cash, Conventional, FHA, VA Loan
Special Listing Condition None
Read Less Info
Want to know what your home might be worth? Contact us for a FREE valuation!

Our team is ready to help you sell your home for the highest possible price ASAP

Bought with Maximum One Greater Atlanta Realtors




