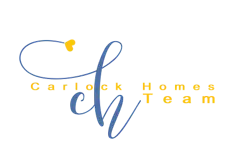For more information regarding the value of a property, please contact us for a free consultation.
Key Details
Sold Price $411,000
Property Type Single Family Home
Sub Type Single Family Residence
Listing Status Sold
Purchase Type For Sale
Square Footage 2,781 sqft
Price per Sqft $147
Subdivision Cooper Pointe Conservation
MLS Listing ID 7380104
Sold Date 08/16/24
Style Other
Bedrooms 4
Full Baths 3
Half Baths 1
Construction Status Resale
HOA Fees $300
HOA Y/N Yes
Year Built 2013
Annual Tax Amount $6,292
Tax Year 2023
Lot Size 6,969 Sqft
Acres 0.16
Property Sub-Type Single Family Residence
Source First Multiple Listing Service
Property Description
Welcome to your dream home! Step inside and find a cozy, inviting atmosphere accentuated by a warm fireplace perfectly accompanied with a neutral color paint scheme, providing a blank canvas to express your personal style. The kitchen is an amalgamation of style and functionality, with a beautiful accent backsplash adding a dash of color and personality and all stainless steel appliances further elevate the quality of your cooking experience. The primary bathroom is exquisitely designed with double sinks, offering ample space for your morning or evening routine. What's more, the primary bathroom spotlights both a separate tub and shower giving you both luxury and convenience. Each space in this home seamlessly flows into the next. Stepping out onto the patio, you'll find a bounty of space for your outdoor making this truly a haven to enjoy and share with acquaintances. This property combines all the essentials of a perfect home, ensuring a harmonious balance between comfort and sophistication.
Location
State GA
County Gwinnett
Lake Name None
Rooms
Bedroom Description None
Other Rooms None
Basement None
Dining Room None
Interior
Interior Features Other
Heating Central
Cooling Ceiling Fan(s), Central Air
Flooring Carpet, Laminate
Fireplaces Number 1
Fireplaces Type Family Room
Window Features None
Appliance Dishwasher, Electric Range, Microwave
Laundry Laundry Closet
Exterior
Exterior Feature Other
Parking Features Attached, Garage
Garage Spaces 2.0
Fence None
Pool None
Community Features None
Utilities Available Electricity Available, Sewer Available
Waterfront Description None
View Other
Roof Type Composition
Street Surface Paved
Accessibility None
Handicap Access None
Porch None
Private Pool false
Building
Lot Description Cul-De-Sac
Story Two
Foundation Slab
Sewer Public Sewer
Water Public
Architectural Style Other
Level or Stories Two
Structure Type Concrete,Wood Siding
New Construction No
Construction Status Resale
Schools
Elementary Schools Trip
Middle Schools Bay Creek
High Schools Grayson
Others
Senior Community no
Restrictions true
Tax ID R5133 196
Acceptable Financing Cash, Conventional, FHA, VA Loan
Listing Terms Cash, Conventional, FHA, VA Loan
Special Listing Condition None
Read Less Info
Want to know what your home might be worth? Contact us for a FREE valuation!

Our team is ready to help you sell your home for the highest possible price ASAP

Bought with Keller Williams Realty Atl Partners




