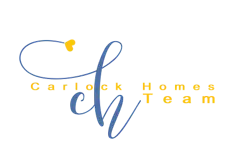For more information regarding the value of a property, please contact us for a free consultation.
Key Details
Sold Price $336,000
Property Type Single Family Home
Sub Type Single Family Residence
Listing Status Sold
Purchase Type For Sale
Square Footage 1,540 sqft
Price per Sqft $218
Subdivision Del Webb At Lake Oconee
MLS Listing ID 10438782
Sold Date 04/28/25
Style Bungalow/Cottage
Bedrooms 2
Full Baths 2
HOA Fees $6,660
HOA Y/N Yes
Originating Board Georgia MLS 2
Year Built 2007
Annual Tax Amount $1,904
Tax Year 2023
Lot Size 2,178 Sqft
Acres 0.05
Lot Dimensions 2178
Property Sub-Type Single Family Residence
Property Description
Welcome to the Villas at Del Webb! The Villas offer effortless living in the heart of Lake Oconee. This 2BR/2BA home is warm and inviting with hardwood floors and updated light fixtures. Custom cabinetry gives a cohesive vibe throughout the home and includes a media center, coffee bar, office system, and buffet. The primary bedroom is spacious and adjoins a large ensuite bath and closet. The secondary bedroom comes complete with two twin murphy beds. The kitchen overlooks the living space and has plenty of storage and seating for company. Step out the back door onto a covered patio with custom lighting and sound. It's a great place for grilling and relaxing on the swing. The office space could serve many purposes depending on your needs. The cherry on top is the garage area. You will find walls of custom cabinetry and a workshop space for hobbies. There is a 350lb lift that is utilized for taking items up and down from the spacious attic. The garage floor is even upgraded with a protective padding. This property definitely stands out with its many customized upgrades! Del Webb offers the finest in amenities and makes socializing a breeze with its active event schedule. If you've been considering a move to the community, this one is special and is a must see!
Location
State GA
County Greene
Rooms
Basement None
Interior
Interior Features Master On Main Level, Walk-In Closet(s)
Heating Central
Cooling Central Air, Electric, Heat Pump
Flooring Carpet, Hardwood, Tile
Fireplace No
Appliance Dishwasher, Disposal, Dryer, Microwave, Oven, Refrigerator, Stainless Steel Appliance(s), Washer
Laundry Laundry Closet
Exterior
Parking Features Attached
Community Features Boat/Camper/Van Prkg, Clubhouse, Fitness Center, Gated, Lake, Playground, Pool, Retirement Community, Shared Dock, Sidewalks, Street Lights, Tennis Court(s)
Utilities Available Cable Available, Electricity Available, High Speed Internet, Sewer Connected, Underground Utilities, Water Available
View Y/N No
Roof Type Composition
Garage Yes
Private Pool No
Building
Lot Description Level
Faces Hwy 44 to West Lake Rd. L on Oconee Rd and through security gate. L on Oconee Shores Pkwy. Take 1st left on Summer Hollow Rd. Take 1st left ontoFlat Rock St. Home will be on the left in the cul-de-sac.
Foundation Slab
Sewer Public Sewer
Water Public
Structure Type Press Board,Stone
New Construction No
Schools
Elementary Schools Greene County Primary
Middle Schools Anita White Carson
High Schools Greene County
Others
HOA Fee Include Facilities Fee,Maintenance Structure,Maintenance Grounds,Pest Control,Swimming,Tennis
Tax ID 055D002490
Security Features Gated Community,Smoke Detector(s)
Special Listing Condition Resale
Read Less Info
Want to know what your home might be worth? Contact us for a FREE valuation!

Our team is ready to help you sell your home for the highest possible price ASAP

© 2025 Georgia Multiple Listing Service. All Rights Reserved.




