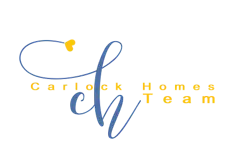For more information regarding the value of a property, please contact us for a free consultation.
Key Details
Sold Price $850,000
Property Type Single Family Home
Sub Type Single Family Residence
Listing Status Sold
Purchase Type For Sale
Square Footage 2,640 sqft
Price per Sqft $321
Subdivision Kiveton Park
MLS Listing ID 10472906
Sold Date 05/05/25
Style Brick 4 Side,Ranch
Bedrooms 3
Full Baths 2
Half Baths 1
HOA Y/N Yes
Originating Board Georgia MLS 2
Year Built 1987
Annual Tax Amount $3,552
Tax Year 2024
Lot Size 0.690 Acres
Acres 0.69
Lot Dimensions 30056.4
Property Sub-Type Single Family Residence
Property Description
Stunning updated 4-sided brick ranch on nearly 3/4 beautifully landscaped lot in sought after Kiveton Park Subdivision! Kitchen features ss appliances, granite counter tops, tile back splash, oak cabinetry, brkfst bar, recessed lighting, pantry, and brksfst area w/bay window. Light & bright vaulted family rm with floor to ceiling brick frpl w/gas logs and open to kitchen! Separate dining room. Vaulted office with built-ins, & book shelves off the foyer, (this room could serve as 4th bedroom). Impressive entry with view through spacious living rm w/trey-ceiling to outdoor covered veranda! Large master suite, features walk-in closet, trey ceiling, updated bath with exquisite tile work inclusive of dbl vanity w/granite counters, whirlpool tub with tile surround, large tile shower, & tile floor. Over-sized secondary bedrooms served by full bath w/dbl vanity & tub shower combo w/tile surround to ceiling. Separate laundry room at mud room area with vanity sink and cabinetry. Fabulous outdoor and entertainment living area features gorgeous in-ground heated gunite w/pebble tec pool w/hot tub, stacked stone frpl, and large covered patio! New upgraded stone coping around pool! Private fenced in back yard w/storage shed. New Architectural Roof installed in 2019. New Driveway in 2021. Convenient location! Across the street from Roswell Area Park, next to Crabapple MS, & Roswell North ES, walk to Historic Roswell & all the shops, restaurants, & events on Canton Street!!
Location
State GA
County Fulton
Rooms
Other Rooms Outbuilding
Basement None
Interior
Interior Features Bookcases, High Ceilings, Master On Main Level, Separate Shower, Soaking Tub, Tray Ceiling(s), Vaulted Ceiling(s), Walk-In Closet(s)
Heating Forced Air, Natural Gas
Cooling Ceiling Fan(s), Central Air, Electric
Flooring Carpet, Hardwood, Tile
Fireplaces Number 1
Fireplaces Type Family Room, Gas Log, Gas Starter
Fireplace Yes
Appliance Dishwasher, Disposal, Gas Water Heater, Microwave, Oven/Range (Combo), Refrigerator, Stainless Steel Appliance(s)
Laundry Mud Room
Exterior
Exterior Feature Veranda
Parking Features Attached, Garage, Garage Door Opener, Kitchen Level, Side/Rear Entrance
Fence Back Yard, Fenced, Wood
Pool Heated, Pool/Spa Combo, In Ground
Community Features Near Shopping
Utilities Available Cable Available, Electricity Available, High Speed Internet, Natural Gas Available, Phone Available, Sewer Available, Underground Utilities, Water Available
View Y/N No
Roof Type Composition
Garage Yes
Private Pool Yes
Building
Lot Description Level, Private
Faces GPS
Foundation Slab
Sewer Public Sewer
Water Public
Structure Type Brick
New Construction No
Schools
Elementary Schools Roswell North
Middle Schools Crabapple
High Schools Roswell
Others
HOA Fee Include None
Tax ID 12 178303230261
Security Features Smoke Detector(s)
Acceptable Financing Cash, Conventional, FHA, VA Loan
Listing Terms Cash, Conventional, FHA, VA Loan
Special Listing Condition Updated/Remodeled
Read Less Info
Want to know what your home might be worth? Contact us for a FREE valuation!

Our team is ready to help you sell your home for the highest possible price ASAP

© 2025 Georgia Multiple Listing Service. All Rights Reserved.




